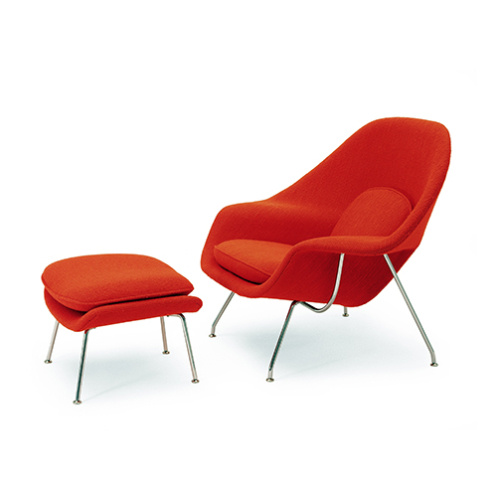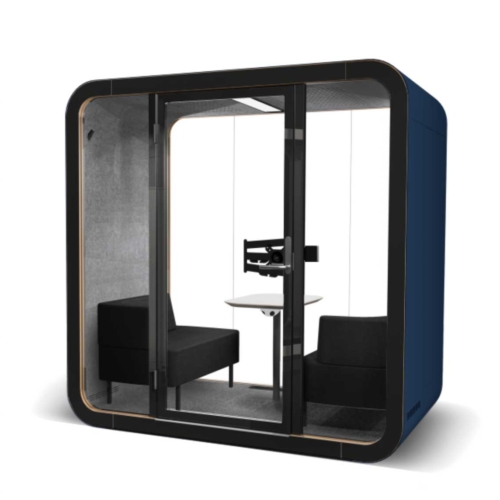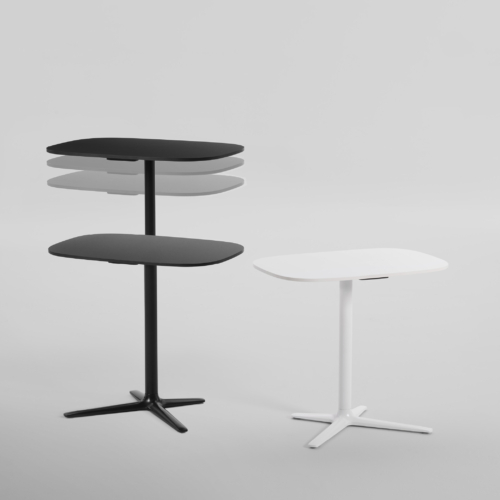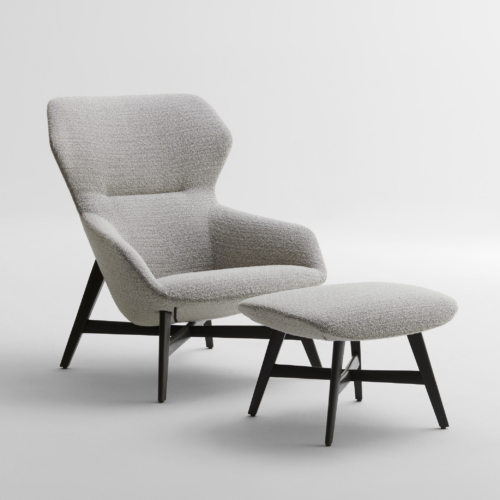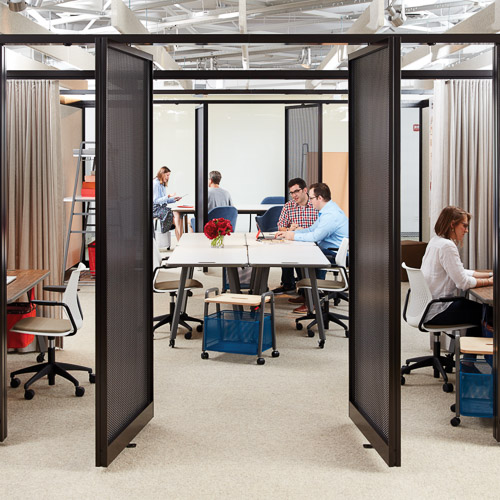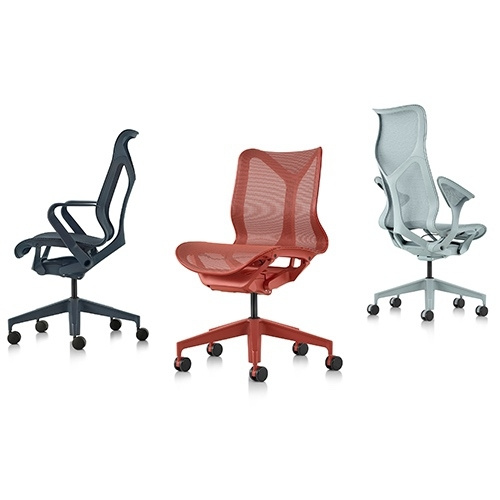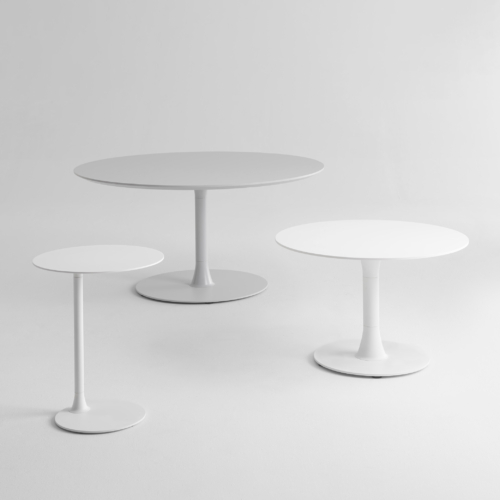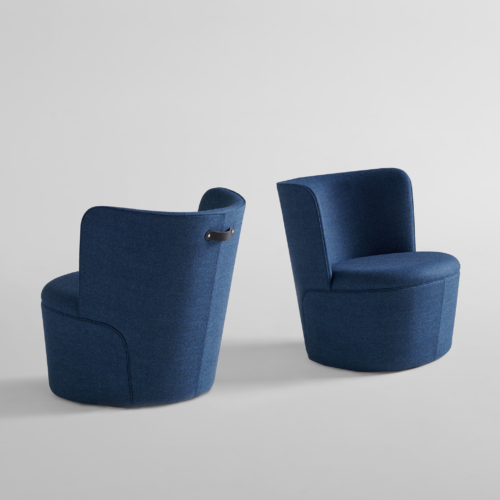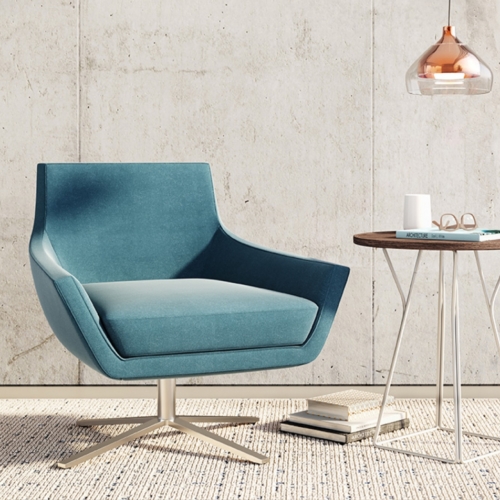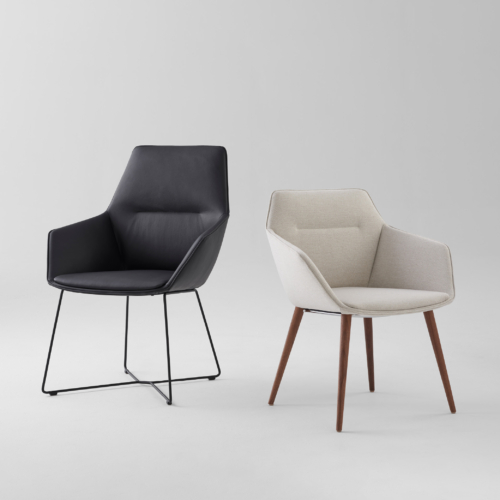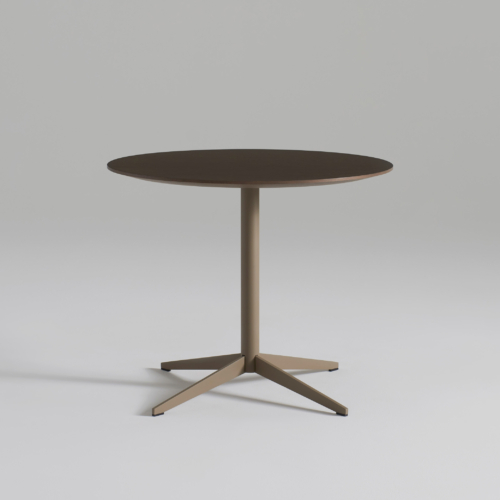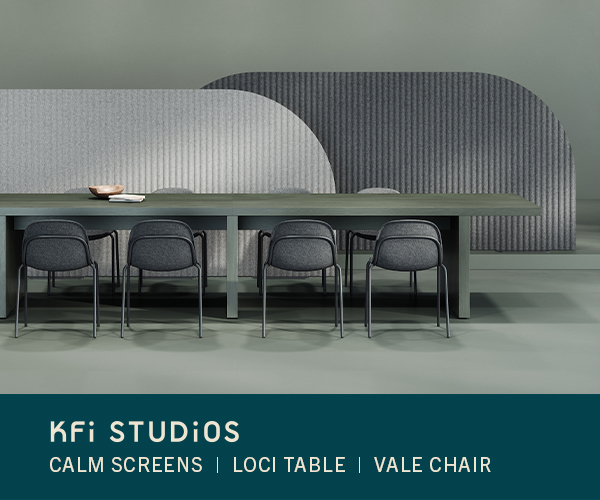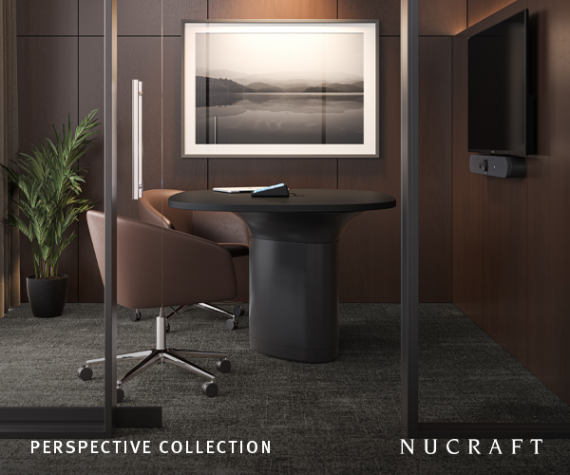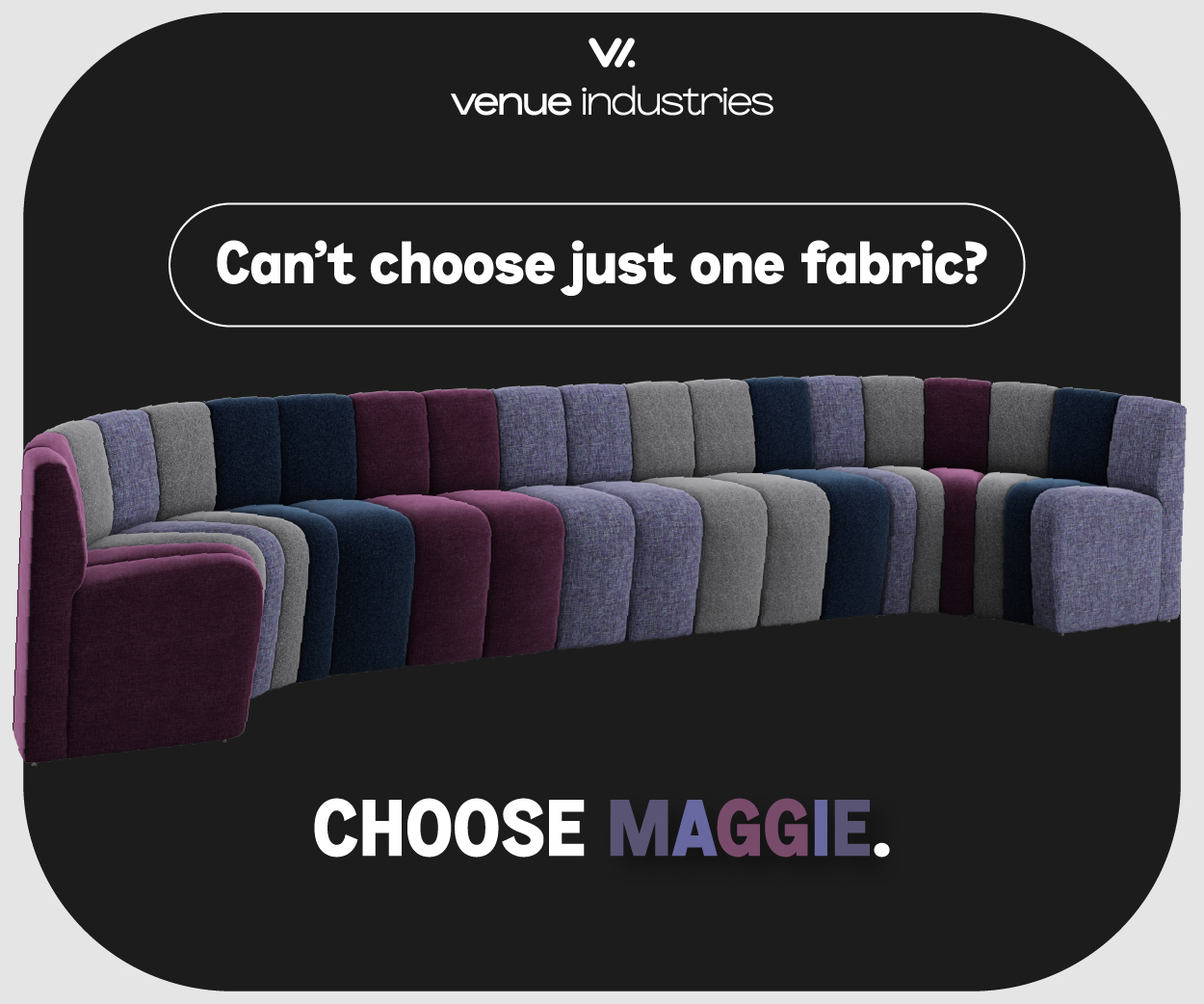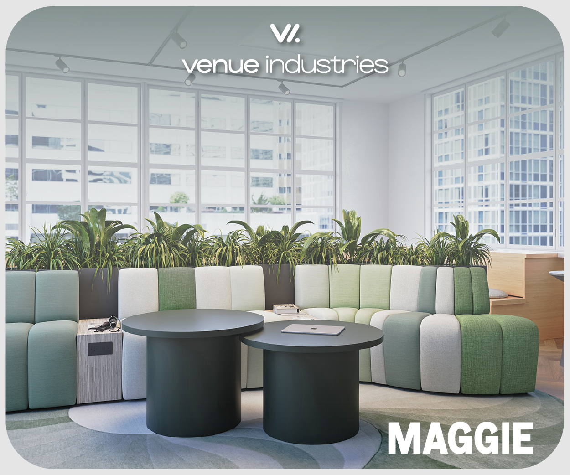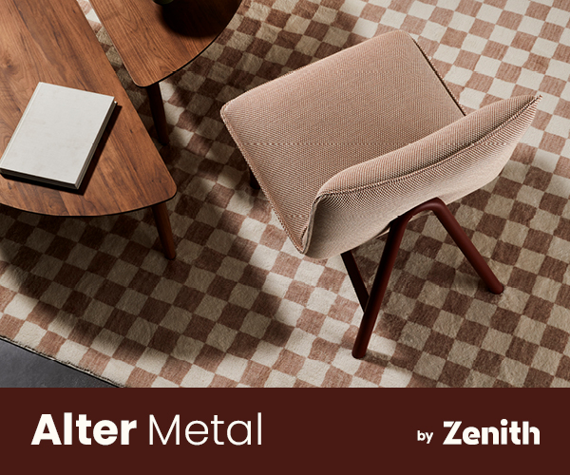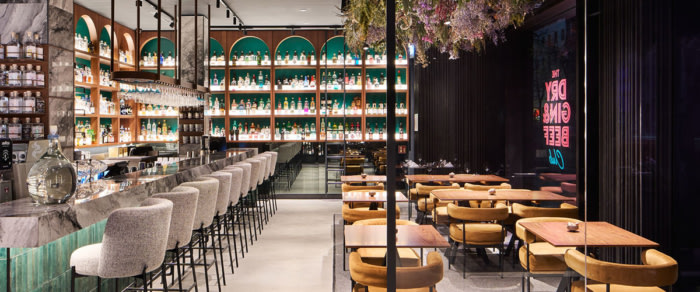
Genworth Offices – Richmond
Baskervill transformed a 1970s office building for Genworth, prioritizing employee well-being with empathetic design, dynamic workspaces, biophilic elements, and varied amenities while sustainability was integrated.
How can workplace design seamlessly blend an organization’s ethos with the ever-evolving needs of its employees? This was the question Genworth, a long-term care financing and services firm, asked as they prepared to transition from their multi-building campus to a renovation-ready 1970s office building. With a blank canvas before them, they aimed to craft an office experience that not only embraced employees’ post-pandemic lifestyle changes but also prioritized satisfaction, excitement, longevity, and well-being – all while reflecting the company’s identity.
Inspired by the company’s mission to empower families to navigate the journey with confidence, the resulting design honors the notion of empathetic companionship and guidance. Utilizing empathetic design as the guiding principle, the design team delved into the hearts and minds of Genworth’s key players, spanning departments like HR, marketing, IT, facilities, and more. Through guided conversations and charrettes, the team gained keen insights into the essence of their work styles and values. What makes employees tick? What keeps their engines revving? It’s not just about understanding; it’s also about empathizing.
The layout and selections revolve around dynamism – and activation – with furniture that facilitates moments for collaboration and privacy and can adjust to the evolving needs of employees. This means that as teams evolve, so does their workplace, creating an environment as fluid as the conversations within it. Biophilic design elements – such as natural lighting, materials, color, and organic shapes – inform the flow and palette of the spaces. Open workstations, strategically placed at the periphery, invite sunlight to flood the space while internal touchdown zones and private areas still bask in natural light. Textured glass panels in meeting spaces balance privacy with ample natural light. Sweeping overhead, walnut veneer millwork imbues the atmosphere with a naturalistic essence. Felt partitions and ceilings crafted from eco-friendly Merino wool enhance both acoustics and sustainability.Genworth’s office redefines the 9-5 paradigm, encouraging connectivity and movement through various amenities. Beyond desk space and meeting rooms, you’ll find a multi-room gym equipped with locker rooms, a therapeutic clinic for employees and their families, a cutting-edge employee cafeteria equipped with a grab-and-go self-checkout market, a café offering locally sourced coffee and breakfast sandwiches, and a professional commercial kitchen for daily food preparation and service, complete with a salad bar. Club Genworth, equipped with retro arcade games, a chill movie room, and a snack-filled kitchenette, is perfect for midday breaks, team bonding, or kicking back after work hours.
During the design process, the team reduced waste by selectively demolishing and preserving existing ceilings, walls, and millwork. The strategy incorporated a 33% reduction in indoor water usage, improved LED lighting, temperature regulation, light sensors, and the use of VOC-free materials.
Design: Baskervill
Furniture Dealer: MOI
Photography: Ansel Olson

