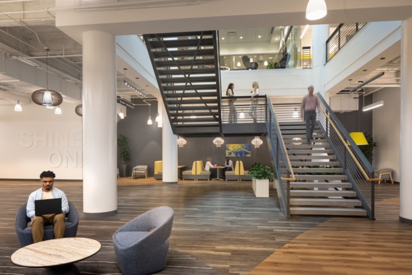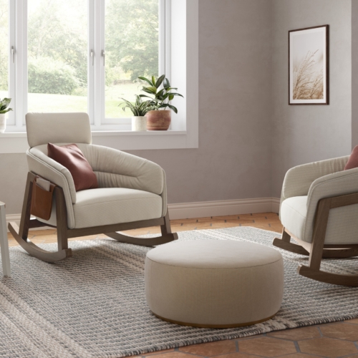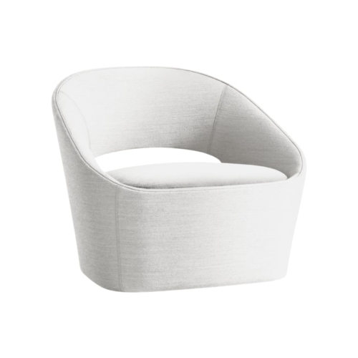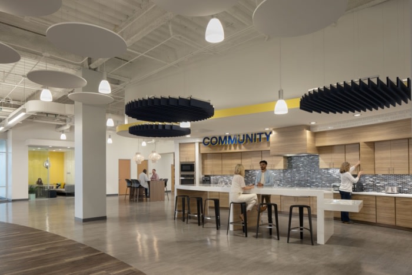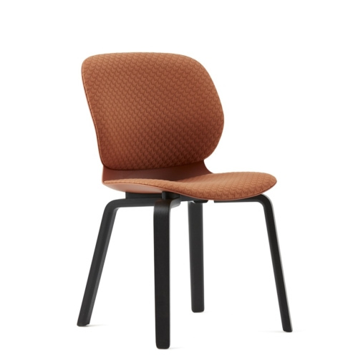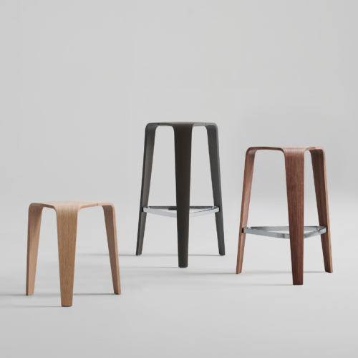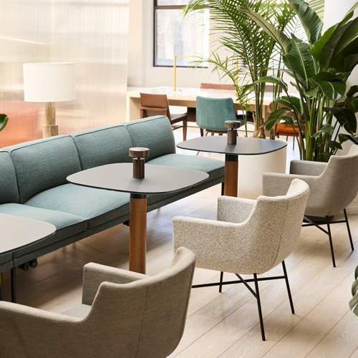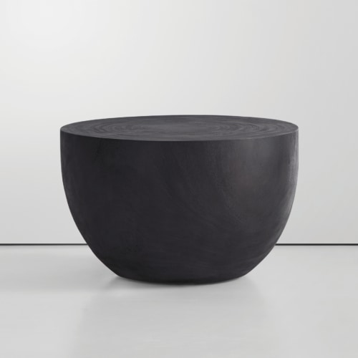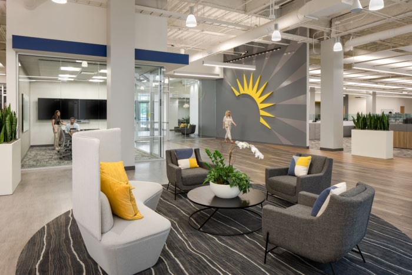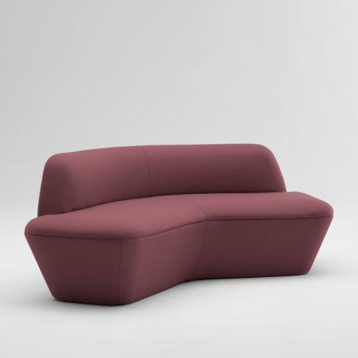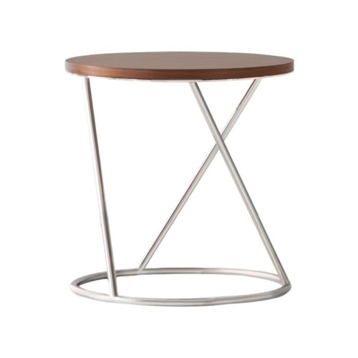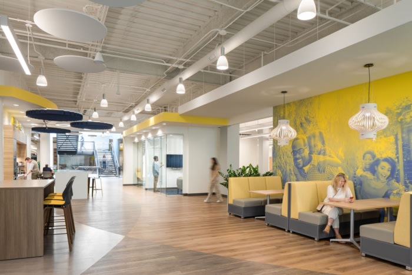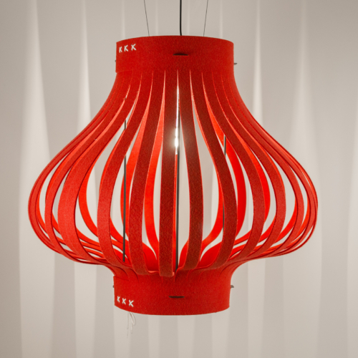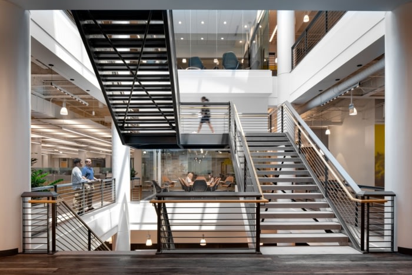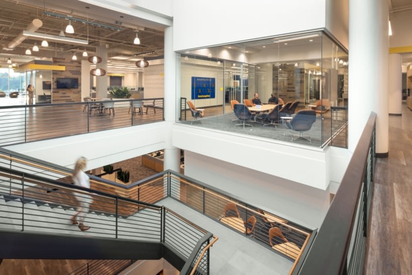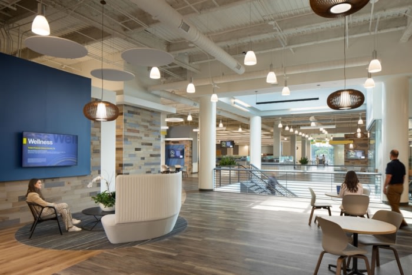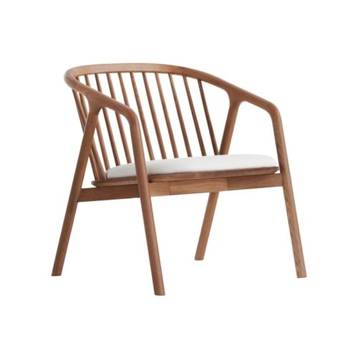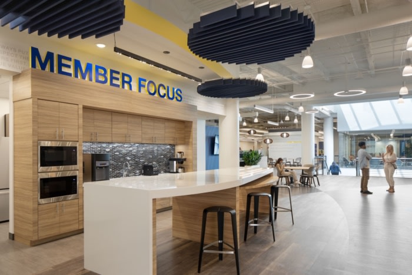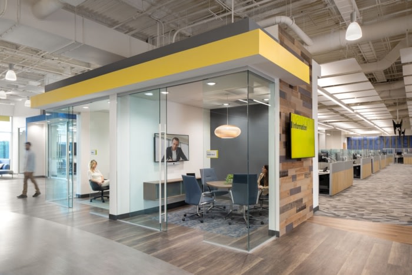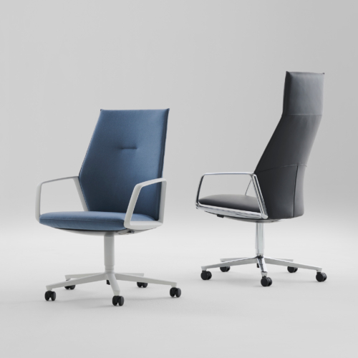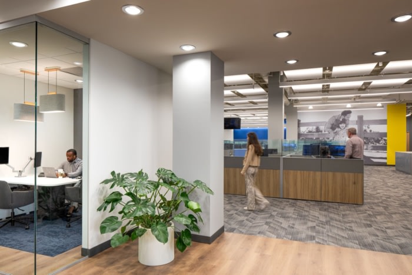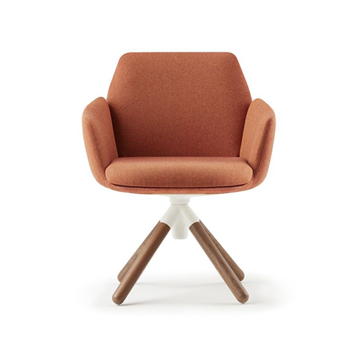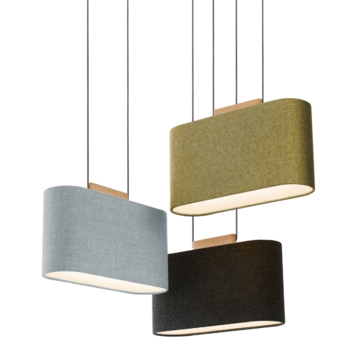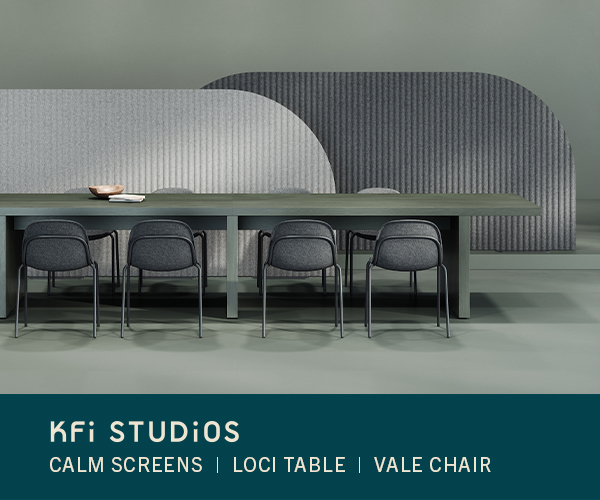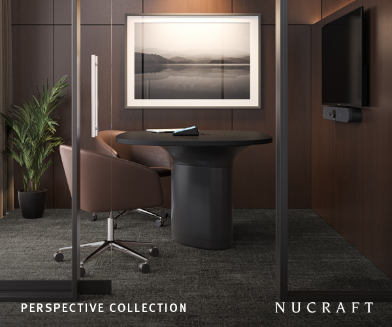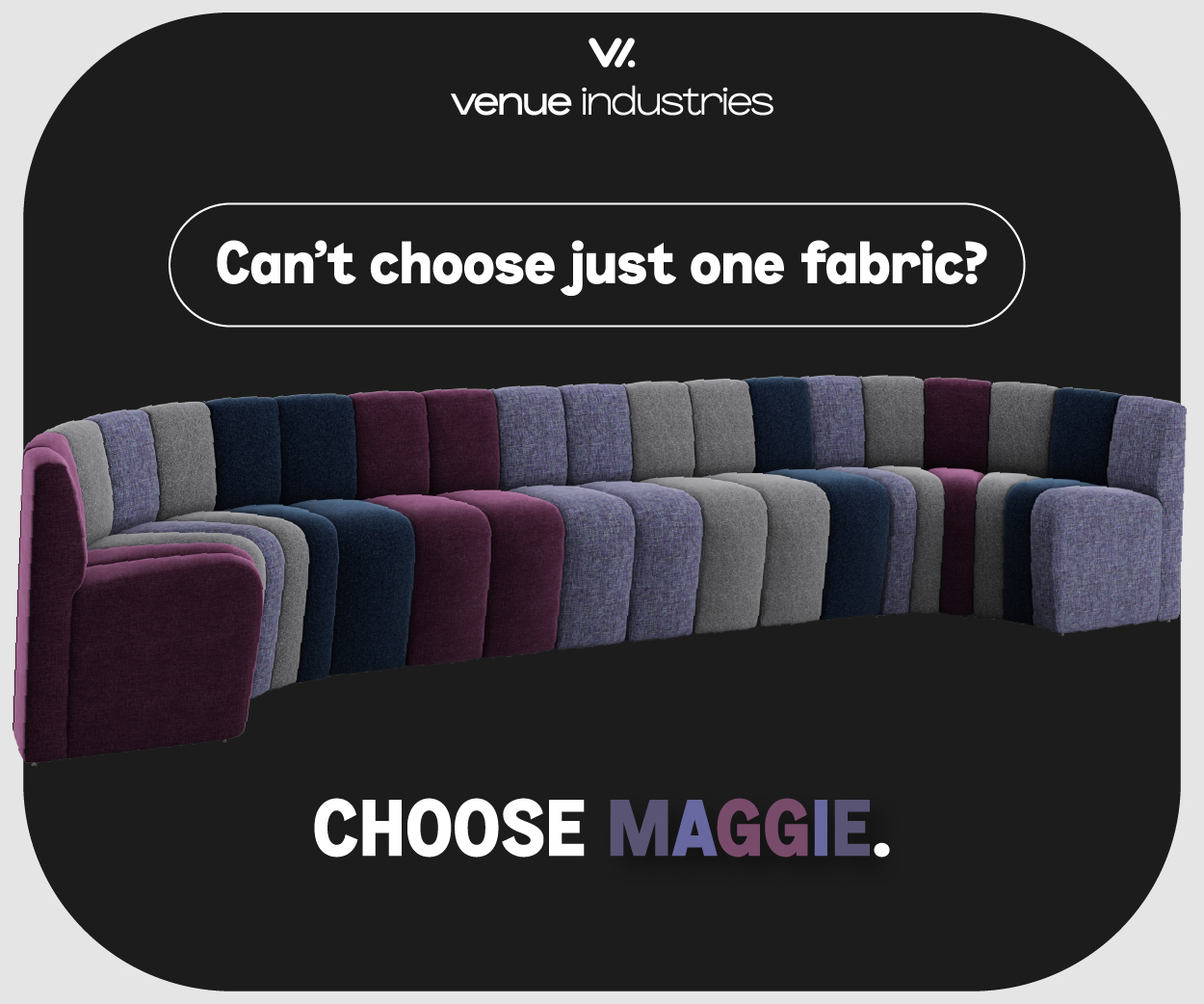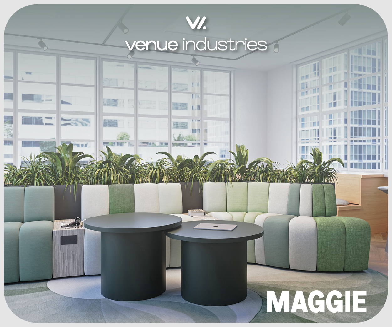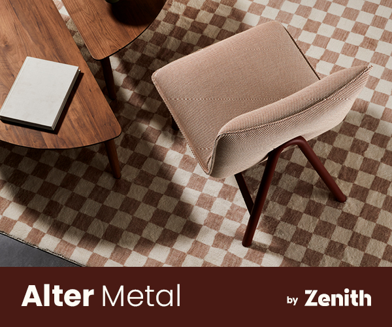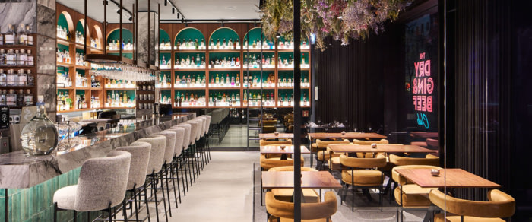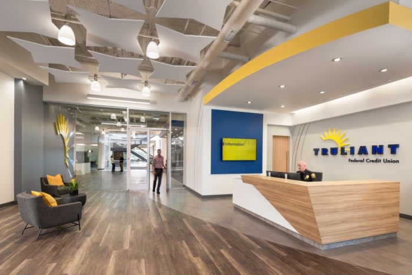
Truliant Federal Credit Union Offices – Winston-Salem
Truliant’s transformation project by Little Diversified Architectural Consulting repurposed a former Macy’s store into a modern, collaborative Operations Center with sustainable features, promoting employee well-being and brand identity.
Truliant embarked on a transformation project to convert a former Macy’s store into a cutting-edge, collaborative Operations Center. This initiative aimed to meet the organization’s long-term space requirements while improving employee well-being and fostering collaboration within a convenient, amenity-rich workplace. The design objectives of the project were as follows: 1. Support long-term life cost efficiencies. 2. Repurpose the building into a highly functional, thoughtfully designed space. 3. Develop a central hub and distinct “neighborhoods” to encourage collaboration and focus. 4. Incorporate brand elements in a sophisticated manner. Individual workspaces, collaboration spaces, and meeting rooms cater to diverse workstyles, while “hotel spots” and booths support a flexible and hybrid work environment. Ample natural light from a large skylight and a striking open steel staircase enhances employee well-being.
An agile and amenity-studded workspace: The office fosters community and wellness in flexible and modern ways. Each floor is thoughtfully organized into dynamic quadrants, connected by central “Main Streets,” promoting a sense of community. The space offers glass-fronted meeting rooms and comfortable home-style seating for collaboration, along with private areas for confidential conversations. The space prioritizes employee wellness with amenities like a fitness facility, standing desks, a dedicated room for mothers and medical needs, relaxation areas, and white noise systems. Canteen and refreshment stations can be found on each floor.
A focus on sustainability: The center uses eco-friendly strategies and technology to cut emissions and save energy. Utilizing 51,000 sq. ft. of rooftop space, 742 bifacial photovoltaic solar panels absorb sunlight and produce electricity from the front and the back of the panels to take advantage of reflected sunlight off the roof. Other sustainability measures include LED lighting upgrades inside and in parking areas and implementing a building management system to reduce heating, cooling, and lighting in unoccupied sections.
A truly Truliant branded experience: Branded graphics were strategically integrated into the design process, reflecting the organization’s core values, vibrant colors, and community-centric identity. These graphics, featuring large, striking lifestyle photographs, infuse the space with a lively and inviting atmosphere, emphasizing pride in the brand and creating a less sterile environment. The success of this approach has led to its expansion into other locations and back-office areas, maintaining a commitment to a bright, energetic ambiance and open spaces.
Design: Little Diversified Architectural Consulting
Contractor: Davie Construction
Photography: Sterling E. Stevens
